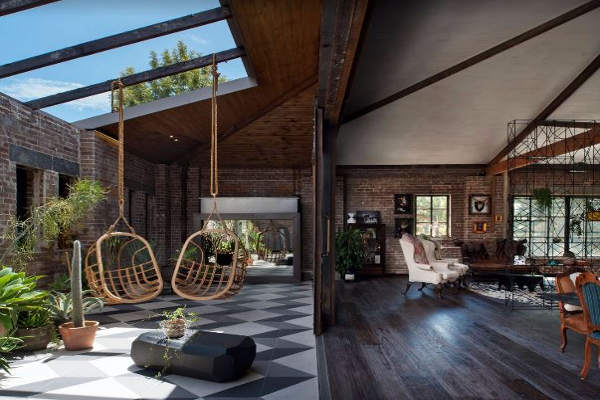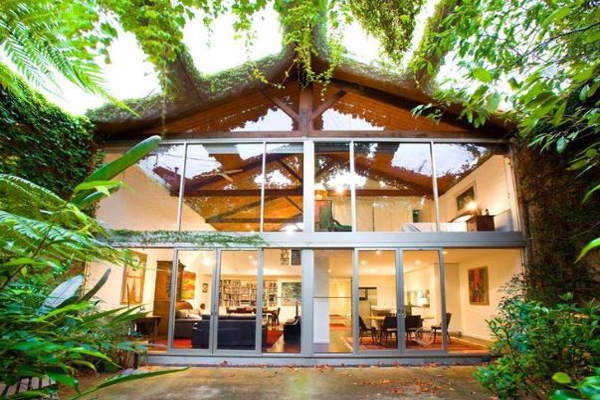The traditional layout and look of a standard home has long passed its use-by date. For those looking into finding their new home or design project, it’s time to steer clear of the usual look of carpeted floors, low ceilings and closed off rooms, and look into something a little trendier. Warehouse conversions don’t sound like much, but once you get a glimpse of the insides of some of the coolest renovated properties, you will definitely see what all the hype is about.
Warehouse conversions are open plan buildings that usually boast high ceilings, big spaces and rustic, brick-and- mortar aesthetics. The original motivation behind contemporary warehouse trend originated from the appeal to its lower price, but has, since then, become a major hit for renovators.
Much like the once dull studio apartments, warehouses have surpassed their reputation and proven to be a budding in the housing market.
They’ll also usually have a pretty unique history, as many will have been old factories, shops or head offices for companies. Imagine telling your friends that your house used to be an old shoe factory or post office!
The urban warehouse requires a keen eye, and a natural love for wide open spaces in order to create a truly unique home. While you may think that renovating a warehouse would require taking down its unique charm, most of these homes rather embrace the rustic appeal, and work to create a space that complements its look. This means leaving the plan as open as possible, incorporating few unnecessary walls, and leaving ceilings and floors in their original state.

The latest architectural trend not only helps in making use of buildings that were once seen as useless spaces taking up room in a neighbourhood, but it also promotes the ‘communal’ lifestyle that can help build bonds with families or housemates, as well as be a killer spot for parties and gatherings.
Plus, with many first home buyers scoping through tiny, compact houses due to the rise in property prices, a huge open-plan home will soon be the envy of the town.
So, if you’re still deciding on what type of property you’re looking for today or in the future, why not look into the hip style of the warehouse conversion? You’ll have the coolest home in the neighbourhood, and will probably be saving a bit of money while you’re at it.


![5 Reasons You Should Travel Alone Airplane [image source: chau nguyen/ http://thedevilhatessweatpants.blogspot.com.au ], crowd ink, crowdink, crowdink.com, crowdink.com.au](https://crowdink.com/wp-content/uploads/2016/08/Chau-airplane-218x150.jpg)





























